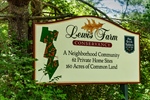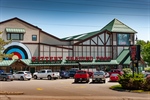2 Applewood Way, Kittery, ME 03904
Back to Website: 2ApplewoodWay.IsForSale.com
Features
- New construction scheduled to be completed mid-winter 2021
- Open concept living room, kitchen and dining area with cathedral ceilings
- Fabulous upgrades include central air, hardwood floors, tile shower, maintenance free decking and more
- Sited on a corner lot in desirable Lewis Farm Conservancy with community trails and open space
- Enjoy nearby beaches, shopping and fine dining while being only 1-hour to Boston and 50 minutes to Portland Jetport
Remarks
NEW CONSTRUCTION IS UNDERWAY IN DESIRABLE LEWIS FARM CONSERVANCY! This beautiful maintenance free custom designed expanded ranch has been thoughtfully planned with today’s buyer in mind. Sited on a corner lot in the last phase of this development, the house will be situated to maximize privacy. The covered front porch will welcome you with exposed wood beam details you’ll also find throughout the home. In the large open concept living room, cathedral ceilings make the space feel bright and spacious. A gas burning fireplace with custom surround is the focal point of the living room. The kitchen offers a center island with quartz counters, ample cabinets and a generous walk-in pantry. The large master bedroom suite boasts an oversized walk-in closet and a master bath with a beautiful custom tiled shower. A dedicated laundry room allows for space to keep your items tucked away and organized. There are an additional two bedrooms that share a full bath with plenty of space for guests or family. The master bedroom and living room have gorgeous triple windows offering wooded views and allows the natural sunlight to shine through. Beautiful hardwood floors throughout the main living areas and master bedroom give a cohesive feel throughout. The covered rear deck is perfect for watching the birds and wildlife that roam the 130 acres of conservation land. Amenities includes a high efficiency forced hot air heat system with central-air, an on demand hot water heater, composite decking with vinyl railings, underground power, and a generator hookup. Additional upgrades are available including the potential to finish the large bonus room over garage and walk-out daylight basement, if desired. Lewis Farm offers miles of hiking trails and abuts the Kittery Town Forest. Enjoy shopping at the nearby Kittery Outlet malls or visiting the many local restaurants and beaches southern Maine and NH has to offer. Only 1-hour to Boston, MA and 10 minutes to Portsmouth, NH.General Information
Building Details
Amenities
- Carpet
- Central A/C
- Deck
- Fireplace
- Garage
- Hardwood Floors
- Landscaped Front Yard
- New Construction
- Offstreet Parking
- Patio
- Porch
- Quartz Counter Tops
- Smoke Detectors
- Tile Floors
- Walk-in Closet
- Walkout
- covered deck


















